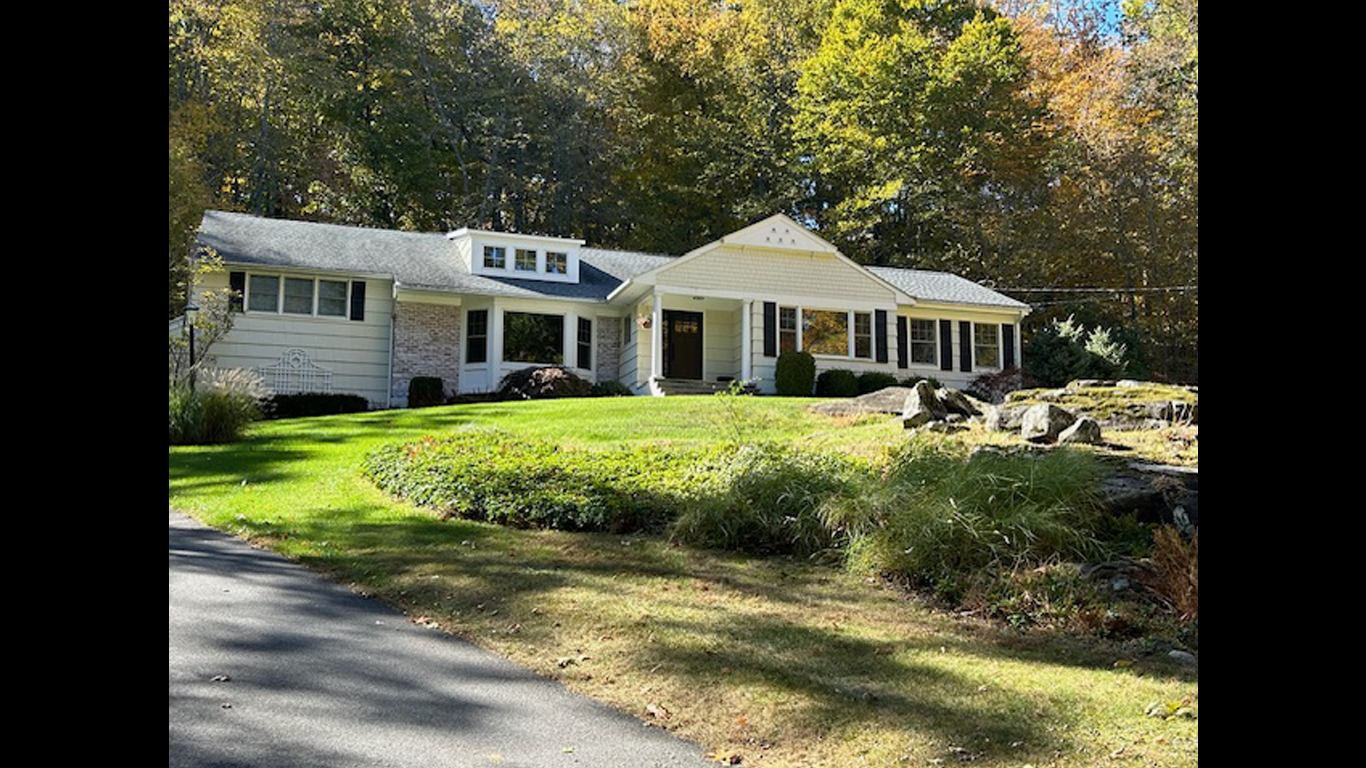Windmill Residence
Armonk, NY
This is a 1970’s front-to-back split level home, and the new owners, with two young daughters, wanted to expand and redesign their kitchen to add an island and create an eat-in area, added pantry space and a powder room on the first floor. They also wanted to create a connection between the kitchen and dining room and expand their entry foyer, as well as replace a small outdoor deck with a larger deck for entertaining. In the process of design, I proposed adding a new dormer window in the living room, to create a more varied roofline on the exterior and create a taller, more light-filled living room.



